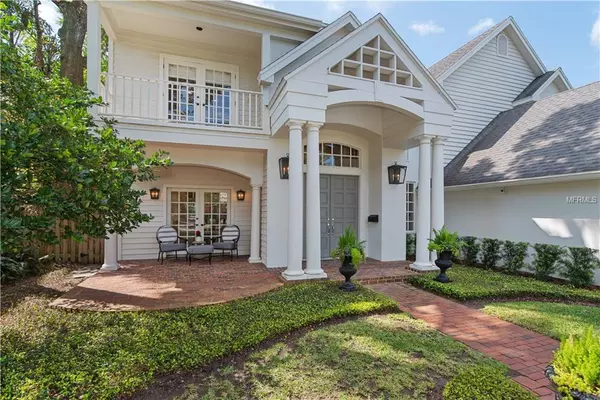$1,190,000
$1,240,000
4.0%For more information regarding the value of a property, please contact us for a free consultation.
1590 WOODLAND AVE Winter Park, FL 32789
4 Beds
5 Baths
3,940 SqFt
Key Details
Sold Price $1,190,000
Property Type Single Family Home
Sub Type Single Family Residence
Listing Status Sold
Purchase Type For Sale
Square Footage 3,940 sqft
Price per Sqft $302
Subdivision Comstock Park
MLS Listing ID O5775087
Sold Date 07/17/19
Bedrooms 4
Full Baths 3
Half Baths 2
Construction Status Financing,Inspections
HOA Y/N No
Year Built 1991
Annual Tax Amount $8,225
Lot Size 0.270 Acres
Acres 0.27
Lot Dimensions 75x157
Property Description
Elegant Charleston residence situated on one of Winter Park's most charming brick streets. This home has been meticulously maintained and beautifully renovated over the years! Very current interiors with bright / wide open floor plan, grand 2-story entrance foyer, numerous French doors, extensive moldings, built-ins, 2 fireplaces: study and family room, updated windows, newer AC systems, surround sound, LED lighting, upgraded security system, etc. Fabulous new “light” expansive island kitchen with breakfast room. 1st level also includes a formal dining room, cozy Florida sunroom and butler’s panty. Upstairs opens up to a flex/sitting area, lavish master retreat with separate walk-in closets, office, luxurious bath/dressing area with private balcony, “split plan” along with 3 other bedroom suites on opposite side of flex room area. Outdoor living includes mature wonderful landscaping, a circular drive to oversized 2-car garage, expansive tranquil back yard, fountain, brick terrace with covered trellis and grilling area, plus outside 1/2 bath perfect for entertaining or convenience if buyer wants to install a pool (which is no problem and plenty of room).
Location
State FL
County Orange
Community Comstock Park
Zoning R-1A
Rooms
Other Rooms Bonus Room, Den/Library/Office, Family Room, Formal Dining Room Separate, Formal Living Room Separate, Inside Utility, Loft
Interior
Interior Features Built-in Features, Ceiling Fans(s), Crown Molding, Eat-in Kitchen, High Ceilings, Kitchen/Family Room Combo, Open Floorplan, Solid Surface Counters, Solid Wood Cabinets, Split Bedroom, Stone Counters, Walk-In Closet(s), Wet Bar, Window Treatments
Heating Central, Electric, Heat Pump, Zoned
Cooling Central Air, Zoned
Flooring Brick, Carpet, Marble, Wood
Fireplaces Type Gas, Family Room, Living Room
Fireplace true
Appliance Bar Fridge, Built-In Oven, Convection Oven, Cooktop, Dishwasher, Disposal, Electric Water Heater, Exhaust Fan, Microwave, Range, Range Hood, Refrigerator
Laundry Inside, Laundry Room
Exterior
Exterior Feature Balcony, Fence, French Doors, Irrigation System, Rain Gutters
Parking Features Circular Driveway, Garage Door Opener
Garage Spaces 2.0
Utilities Available Cable Connected, Electricity Connected, Propane, Public, Sewer Connected, Sprinkler Meter, Street Lights
Roof Type Shingle
Porch Deck, Front Porch, Patio
Attached Garage true
Garage true
Private Pool No
Building
Lot Description City Limits, Street Brick
Entry Level Two
Foundation Slab
Lot Size Range 1/4 to less than 1/2
Sewer Public Sewer
Water Public
Architectural Style Traditional
Structure Type Stucco,Wood Frame
New Construction false
Construction Status Financing,Inspections
Schools
Elementary Schools Lakemont Elem
Middle Schools Maitland Middle
High Schools Winter Park High
Others
Senior Community No
Ownership Fee Simple
Special Listing Condition None
Read Less
Want to know what your home might be worth? Contact us for a FREE valuation!

Our team is ready to help you sell your home for the highest possible price ASAP

© 2024 My Florida Regional MLS DBA Stellar MLS. All Rights Reserved.
Bought with LA ROSA REALTY, LLC







